Buildings
Explore NC State's built environment, a visible commitment to sustainability.
NC State’s built environment is one of the most visible ways to showcase a commitment to sustainability. The university’s Facilities Division integrates sustainability into building construction, operation and modification. Sustainability is also embedded in the university’s Physical Master Plan and University Construction Guidelines.
High Performance Buildings
To ensure campus buildings are designed and constructed sustainably, NC State has committed that all new construction and major renovations over 20,000 square feet are at minimum Leadership in Energy and Environmental Design (LEED) Silver Certified. Awarded by the U.S. Green Building Council, this certification is a globally recognized symbol of sustainability achievement and leadership. NC State University currently has 1,962,101 gross square feet LEED Certified.
LEED Gold Certified Buildings
Plant Sciences Building
The Plant Sciences Building is one of NC State’s campus buildings certified for high performance and sustainability.
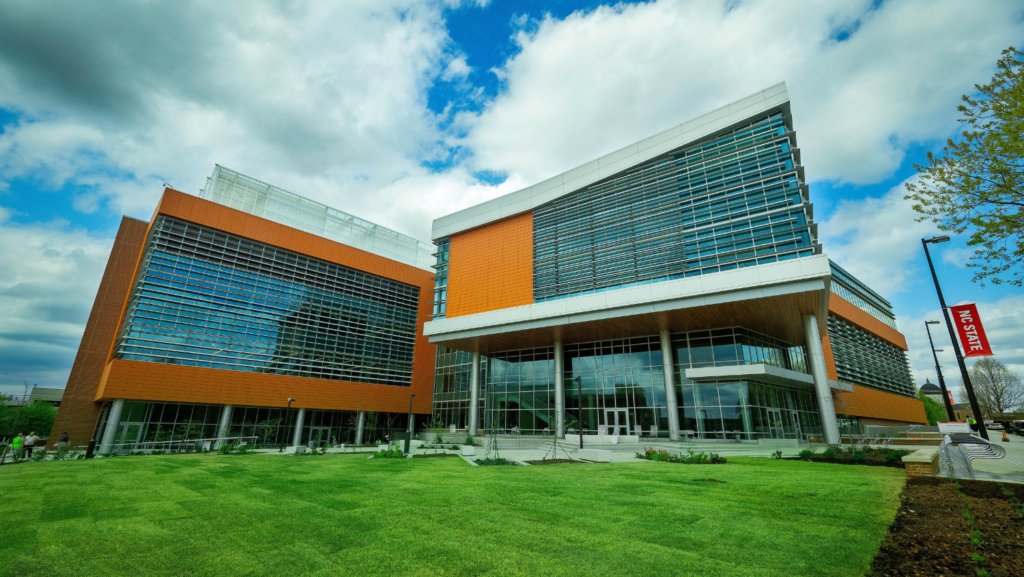
Gross Square Footage: 185,000
LEED Status: Certified LEED Gold
Date of Completion: April 2022
Project Purpose: Constructed for collaboration, the Plant Sciences Building supports interdisciplinary teams of agricultural researchers representing the College of Engineering, College of Natural Resources, College of Agriculture and Life Sciences, Wilson College of Textiles and the Golden LEAF Biomanufacturing Training and Education Center.
Sustainability Features:
The Plant Sciences Building features advanced energy metering, highly efficient lighting and automated window shades, efficient central cooling and cogeneration plants, enhanced airside energy recovery and de-coupled heating and cooling systems that when combined have demonstrated a modeled energy cost savings of 49%.
The high-performance technologies incorporated into the building envelope design also contribute to energy savings – an improvement of 20 percent over code. These strategies work to reduce the amount of solar energy entering the building and directly contribute to occupant comfort, natural daylight exposure, improved ventilation and reduced energy consumption for heating and cooling.
The Plant Sciences Building also boasts
- A series of bioretention cells and landscaping to capture, treat and slow runoff from the building during rain events
- Reduced water consumption through the use of high-efficiency plumbing fixtures
- Use of reclaimed water for irrigation and toilet flushing
- Light-colored nonroof measures and high-reflectance roofs to reduce heat island effects
- Access to recycling and composting collection bins throughout the building
- Enhanced indoor air quality strategies, including advanced commissioning to ensure systems perform as designed
- Construction practices that incorporated products and materials with environmentally, economically and socially preferable life-cycle impacts
- Access to the Oval, a large open outdoor space next to the building
- Access to the Wolfline campus bus system plus infrastructure to support biking as a mode of transportation is available for building occupants
- Receiving the inaugural Novel 20 Award from the U.S. Department of Energy that celebrates building envelope high-performance for new construction projects
Gregg Museum of Art and Design
Gregg Museum is one of NC State’s campus buildings certified for high performance and sustainability.
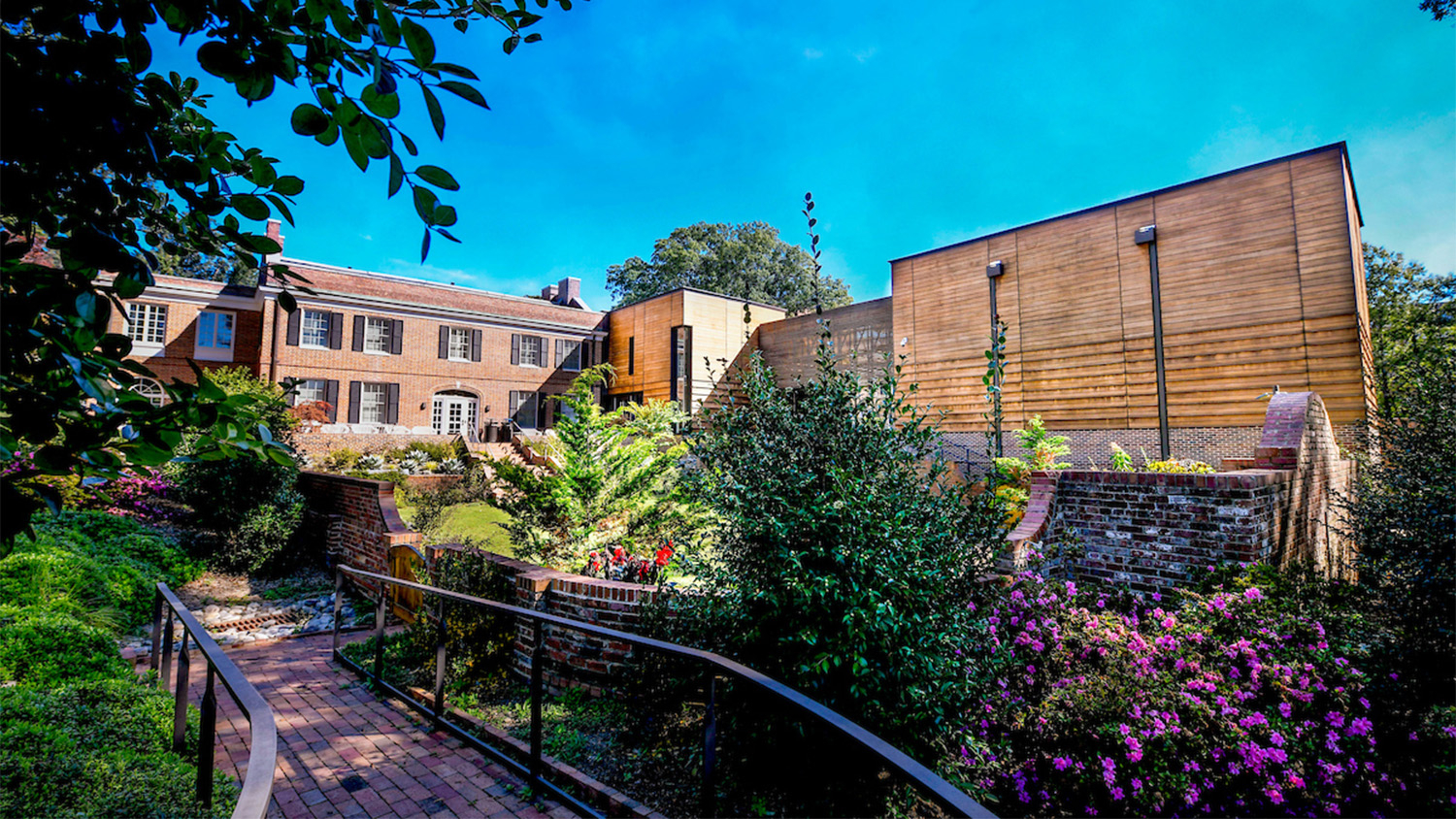
Gross Square Footage: 24,000
LEED Status: Certified LEED Gold
Designer: The Freelon Group
Purpose of Project: This project encompasses the design and construction of the Gregg Museum of Art and Design at the existing Chancellor’s Residence. The project will renovate the 7,000 GSF residence to provide space primarily for administrative functions and will construct an approximately 17,000 GSF addition to house exhibition, collections and processing spaces.
Sustainability Strategy
A few highlights of the sustainability strategy for this building include planning for long-term efficient use of space and infrastructure, improving existing natural areas of the site, and educating and involving visitors in sustainable features to further conservation of natural resources through personal action.
Student Health Center Addition
Student Health Center Addition is one of NC State’s campus buildings certified for high performance and sustainability.
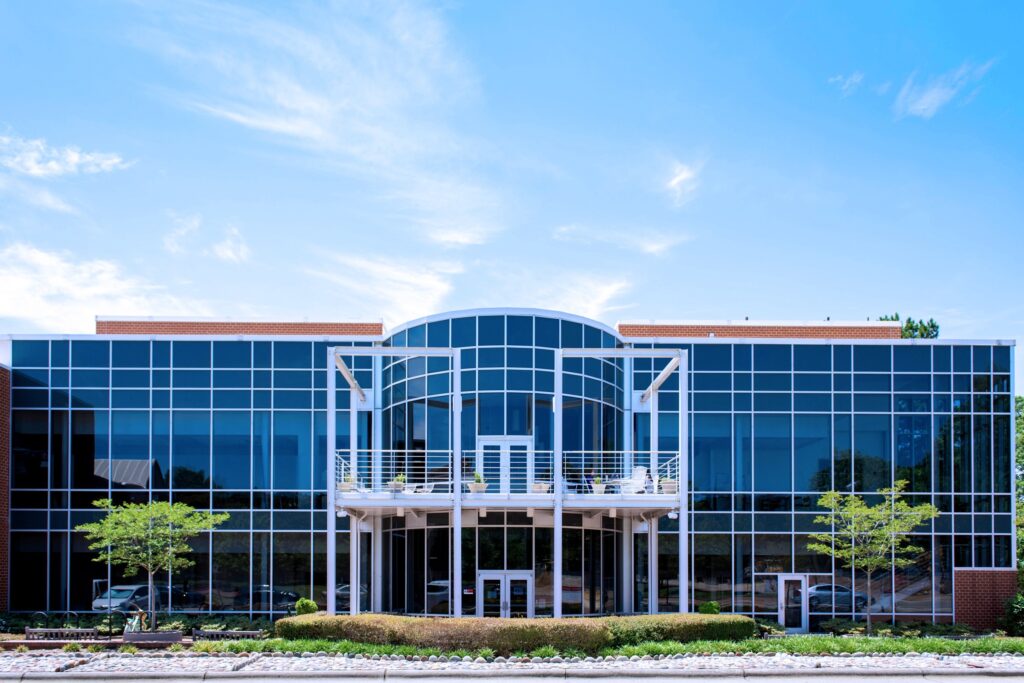
Gross Square Footage: 23,600 addition, 42,900 existing
Date of Completion: August 2011
LEED Status: Certified LEED Gold
Designer: BBH (Architects), RMF (Engineers)
Purpose of Project: The addition and major renovation will continue to provide affordable, accessible and high quality primary health care to those eligible for services, a comprehensive disease-prevention and health promotion program to the NC State community.
Sustainability Strategy
The strategies incorporated into the Student Health Center Addition include:
- Rain gardens and reduced impervious surfaces that will help control stormwater runoff.
- Underground cistern to capture rainwater.
- Reduction of light pollution from exterior light fixtures.
- Public showers and bicycle racks to encourage alternative transportation and activity.
Eastern 4H Environmental Education and Conference Center
Eastern 4H Environmental Education and Conference Center is one of NC State’s campus buildings certified for high performance and sustainability.
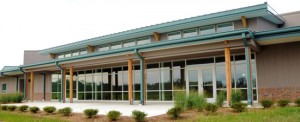
LEED Status: Certified LEED Gold
Gross Square Footage: 21,000
Date of Completion: Opened January 6, 2011
Designer: MHA Works
Purpose of Project: Located on the Albemarle Sound, the 242-acre Eastern 4-H Center was developed as a state of the art, year round conference and education center. The master plan included both a conference center with auditorium that could accommodate important 4-H and other group conference functions and a youth oriented camp emphasizing environmental education with supporting educational, recreational and lodging facilities.
Sustainability Strategy
The 4H Center was NCSU’s first LEED Gold facility with many forward-looking features. Highlights include:
- Over 20% of recycled material including ceramic tile, structural steel, acoustical panels, and insulation made from recycled denim.
- Use of bamboo flooring, an environmental sensitive and rapidly renewable material.
- Regionally harvested and manufactured metal and concrete.
- Occupancy sensors and efficient lighting design that reduce energy demand. The occupancy sensors were innovative features of this project that are now required according to North Carolina energy code.
- Windows with low-E glass that reduce heat gain.
- A rain garden that controls stormwater by filtering runoff from the building.
- An efficient geothermal system. Although this feature does not earn LEED points due to its dependence on a heat pump, the system contributes to the building’s projected 25% energy cost savings.
LEED Silver Certified Buildings
Carmichael Gym Addition and Renovation
Carmichael Gym Addition and Renovation is one of NC State’s campus buildings certified for high performance and sustainability.
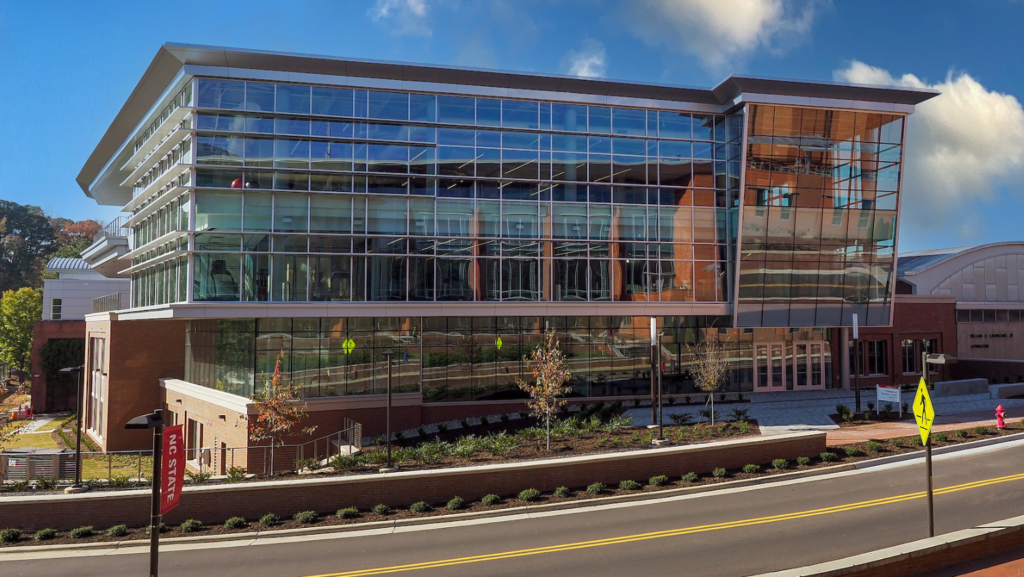
Gross Square Footage: ~82,800
Date of Completion: October 2020
LEED Status: Certified LEED Silver
Purpose of Project: The Carmichael Gymnasium Addition and Renovation project promotes the holistic approach to well-being, recreation, fitness and physical education by Wellness and Recreation for the Wolfpack community.
Sustainability Features:
- Generous amounts of daylight are utilized throughout the building, increasing productivity, comfort and well-being of occupants while also requiring less electricity for lighting.
- The building’s exterior has rainwater management measures in place to reduce the impact of runoff, as well as mitigations to reduce heat islands.
- Indoor and outdoor water use is reduced through high-efficiency plumbing features.
- Native landscaping plants further reduce the need for irrigation while reestablishing habitat for wildlife.
- The proximity of the new Wellness and Recreation Center and Carmichael Gym to Talley Student Union, Reynolds Coliseum and Dail Softball Stadium makes this area a focus for both campus and public transportation systems.
- Infrastructure to support biking and alternative modes of electric transportation are available to reduce automotive use.
- Occupants have access to a paved nature path behind the building as well as Miller Fields, a large open outdoor space next to the building.
- High-efficiency HVAC systems service the building and use refrigerants that don’t contribute to ozone depletion.
- A wide array of exterior and interior environmentally responsible materials have been utilized.
- The building meets indoor air quality standards through use of low-emitting construction materials, as well as room-level air quality sensors for continuous monitoring.
- Occupants have access to recycling and composting collection bins throughout the building.
- The building is cleaned by University Housekeeping, which is Green Seal-certified for environmentally-friendly cleaning practices.
Fitts-Woolard Hall
Home to the College of Engineering, Fitts-Woolard Hall is one of NC State’s campus buildings certified for high performance and sustainability.
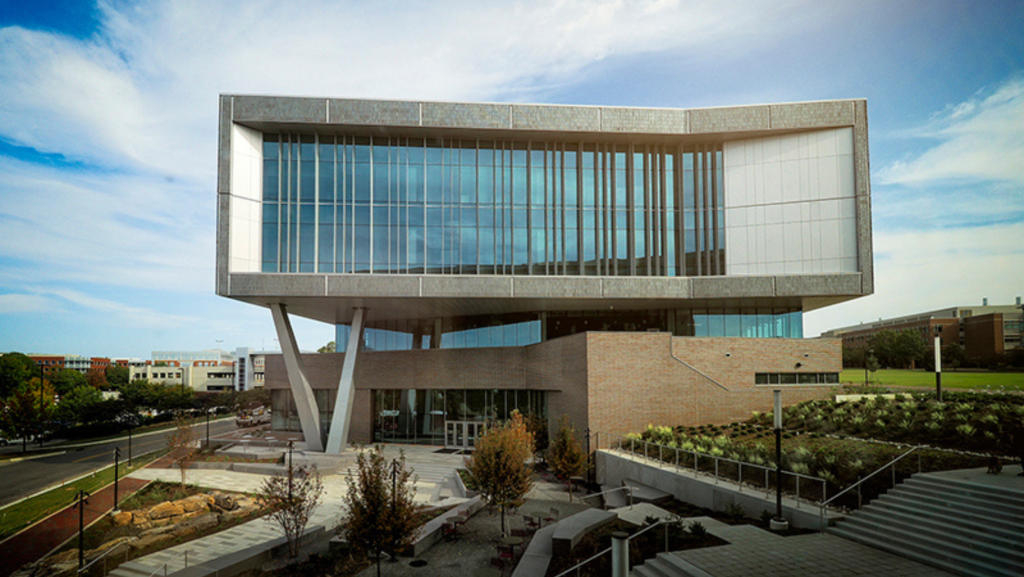
Gross Square Footage: ~225,000
LEED Status: Certified LEED Silver
Project Purpose: Fitts-Woolard Hall provides the College of Engineering with essential infrastructure to leverage the unique research opportunities, industry and government facilities that are part of NC State’s Centennial Campus.
Sustainability Features:
- The building is on a previously-developed site, which utilizes existing infrastructure and avoids additional impacts of building on a new site.
- The building meets indoor air quality standards through use of low-emitting construction materials, as well as room-level air quality sensors for continuous monitoring.
- As a major building, energy conservation is important. The building is designed to today’s energy efficiency standards and includes building-level energy metering, space-specific temperature controls and commissioning to ensure systems perform as designed. These systems also use refrigerants that don’t contribute to ozone depletion.
- The building includes pre-planned infrastructure for rooftop renewable energy generation.
- High-quality lighting and daylight increase productivity, comfort and well-being of occupants.
- The building is cleaned by University Housekeeping, which is Green Seal-certified for environmentally-friendly cleaning practices.
- Both indoors and outdoors, water consumption is reduced through use of high-efficiency plumbing fixtures, as well as reclaimed water for irrigation and toilet flushing. Water use will be tracked through water meters.
- Occupants have access to the Oval, a large open outdoor space next to the building.
- The building’s exterior has rainwater management measures in place to reduce the impact of runoff, as well as mitigations to reduce heat islands.
- Occupants have access to recycling and composting collection bins throughout the building.
- Construction included numerous sustainable practices, such as controlling soil erosion, sedimentation and dust. The project also had an extensive construction waste management plan to reduce waste sent to landfill.
- Building occupants have easy access to the Wolfline campus bus system plus infrastructure to support biking as a mode of transportation.
Greek Village Phase IV
The Greek Village Phase IV project, which includes Greek Village Apartments, Chapter Commons and Greek Village Townhomes, is certified for high performance and sustainability.
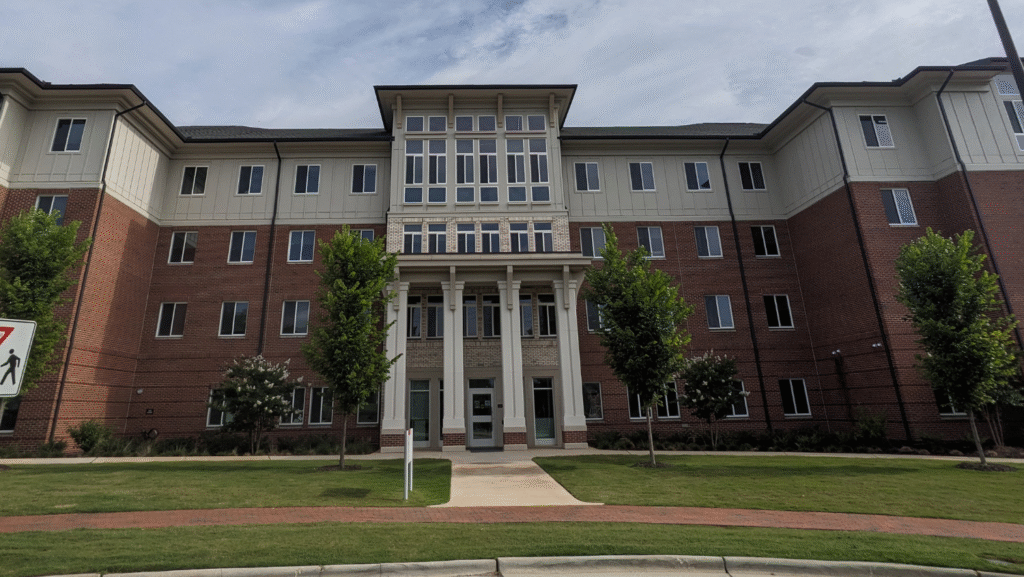
Greek Village Apartments, Gross Square Footage: 58,879
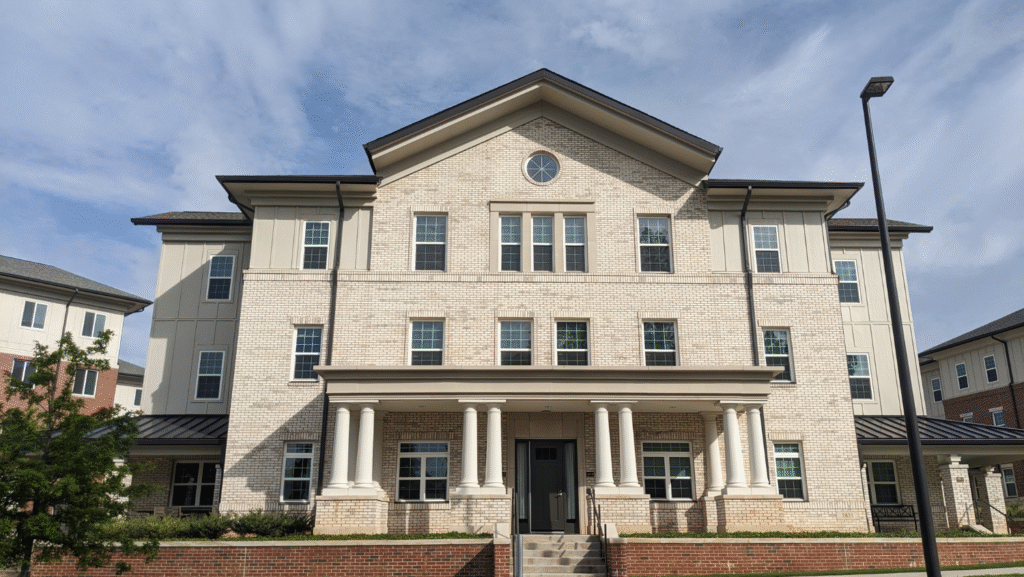
Chapter Commons, Gross Square Footage: 24,384
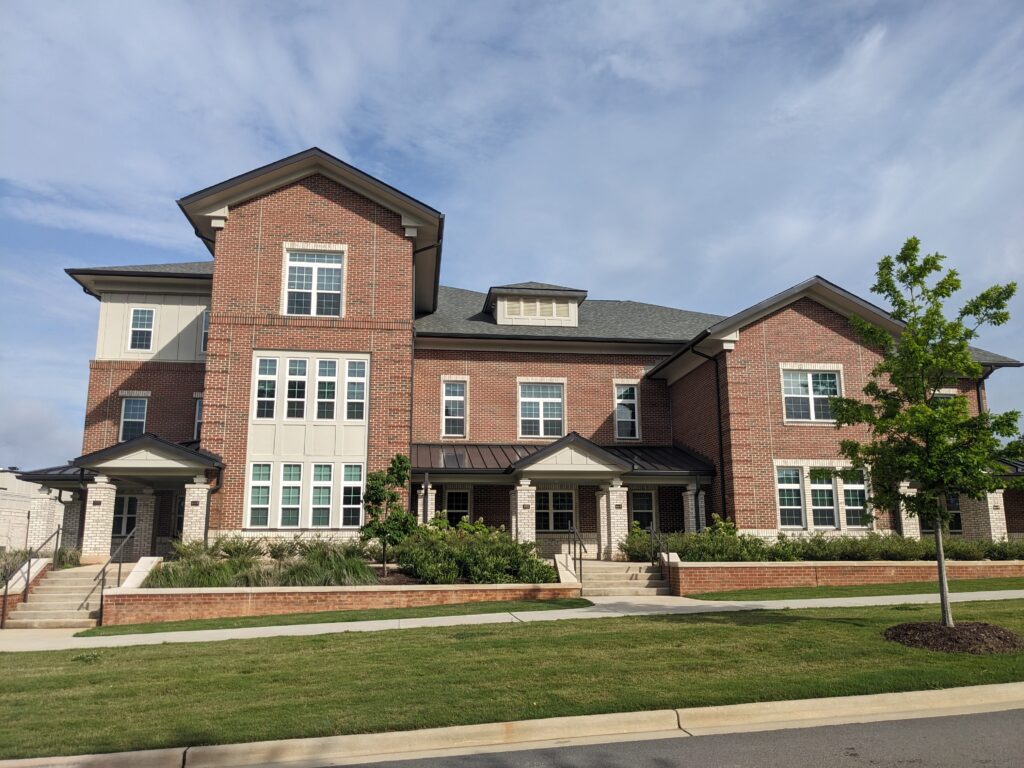
Greek Village Townhomes, Gross Square Footage: 22,239
Greek Village Phase IV, Total Gross Square Footage: 106,502
LEED Status: Certified LEED Silver
Date of Completion: August 2023
Project Purpose: Greek Village Phase IV was designed and built to create a residential community for fraternities and sororities at NC State.
Sustainability Features:
- Over 83% of construction and demolition waste was diverted from landfills through recycling and reuse.
- Materials were selected based on environmental product declarations (EPDs) and health product declarations (HPDs) to support transparency.
- A life-cycle assessment informed design decisions that reduce the building’s long-term environmental impact.
- Low-emitting materials, including paints, coatings and insulation, were used to protect indoor air quality.
- Over 90% of regularly occupied spaces offer quality views to nature, daylight or distant objects, supporting wellbeing and productivity.
- High-efficiency indoor plumbing fixtures reduce water use by more than 27%, conserving resources while maintaining user comfort.
- Outdoor water use is minimized through smart irrigation and landscaping that requires significantly less water.
- Building-level water metering tracks usage and informs ongoing conservation efforts.
- High-performance HVAC systems and building envelope elements improve comfort while reducing energy consumption.
- The project achieved energy savings through whole-building modeling and installed efficient lighting and mechanical systems.
- Enhanced commissioning and verification ensure long-term operational efficiency, reliability, and occupant comfort.
- Secure bicycle storage and reduced parking capacity promote active transportation and reduce vehicle emissions.
- The walkable layout connects Greek Village to public sidewalks, transit and surrounding campus amenities to reduce dependency on a car.
- The site was selected to avoid sensitive land and is surrounded by a mix of uses and access to quality transit.
Reynolds Coliseum
Reynolds Coliseum is one of NC State’s campus buildings certified for high performance and sustainability.
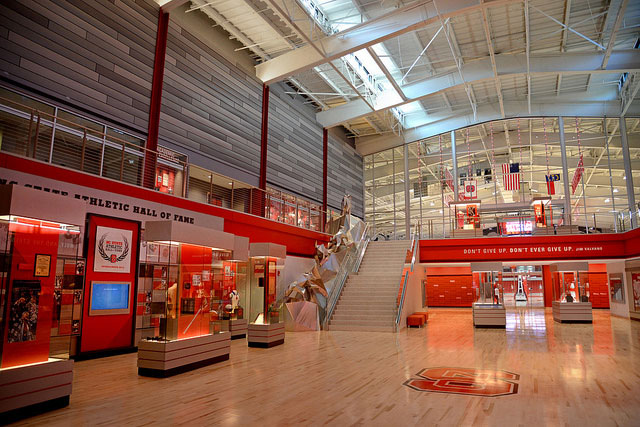
Gross Square Footage: 186,000
LEED Status: Certified LEED Silver
Designer: Corley Redfoot Architects and 360 Architecture
Purpose of Project: Originally opened in 1949, Reynolds is a multi-purpose arena hosting a variety of events, including agricultural expositions and NC State basketball games. It is now home to all services of ROTC and several Wolfpack athletics teams, including women’s basketball, women’s volleyball, women’s gymnastics, and men’s wrestling.
Sustainability Strategy
Reynolds Coliseum is designated as one of nine “Hallowed Spaces” on campus — one of only three buildings or structures with this designation. According to the 2007 NC State Campus Master Plan, “changes affecting these areas need extraordinary care to preserve their special nature and are considered only in consultation with the entire campus community.”
Because of this unique designation and special heritage, no significant additions to the exterior of the building were undertaken. Changes to the surrounding site enhanced and restored the character and functionality of this hallowed space.
- Alternative Transportation: Reynolds Coliseum is located adjacent to Talley Student Union and the Carmichael Gymnasium recreation complex. The proximity of these facilities makes the street intersection between the buildings a focus of the campus transportation system, which is served by six Wolfline bus routes that connect Reynolds to every part of NC State’s campus.
- Water Efficient Landscaping and Water Use Reduction: Minimal site work was undertaken on the project. A new landscaping and sculpture enhancement called the “Coaches Corner” was installed at the northwest corner of the building. Existing planting areas were reworked to enhance the appearance of the setting. In all instances, new plantings were comprised of native or adaptive species that require no irrigation. Within the building, existing plumbing fixtures were replaced and new fixtures were provided to comply with LEED water-use reduction criteria.
- Energy Performance: While Reynolds had previously been only partially air-conditioned, an energy-efficient HVAC system services the entire building except for a portion of the basement. The chilled water service installed as part of the renovation project was sized so that the remainder of the basement can be upgraded in the future. To aid the HVAC system in achieving energy optimization goals, the exterior renovation of the building included complete replacement of the original single-glazed windows and curtain walls with new double glazed, thermally-improved units.
- Building Reuse: The project is a renovation, not a new building. Other than window replacement, no significant alterations to the exterior of the building were made. On the interior, the size of the arena was reduced, circulation area was improved and a Grand Hall was created as a new public space on campus. When possible, existing materials and structures were retained to reduce waste.
- Air Quality: To further increase the comfort and life safety of building users, measures were taken to ensure a healthy interior environment. An Air Quality Management Plan was followed to assure contaminants were kept out of the building during construction and before occupancy by users. In addition, low-emitting materials were used throughout the building.
Carol Johnson Poole Clubhouse
Carol Johnson Poole Clubhouse is one of NC State’s campus buildings certified for high performance and sustainability.
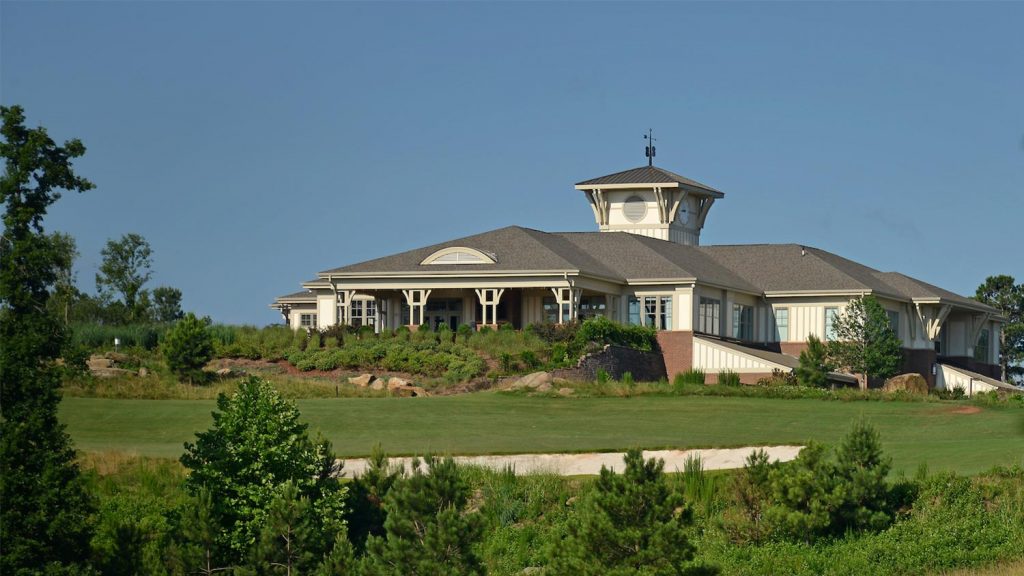
Gross Square Footage: 29,722
Date of Completion: January 2014
LEED Status: Certified LEED Silver
Designer: Cline Design Associates/ Crenshaw Consulting
Project Purpose: The $5 million facility, which encompasses almost 30,000 square feet, is the crown jewel of NC State Golf. The clubhouse not only includes a pro shop and restaurant but provides a home for Wolfpack men’s and women’s golf teams. This includes lockers, coaches’ offices and teaching areas for NC State’s nationally renowned PGM program. The Carol Johnson Poole Clubhouse is also a research and training facility for the nationally recognized Center for Turfgrass Environmental Research and Education at NC State, and a “living laboratory” for research into soil science, pathology, toxicology, wildlife management, urban forestry and water conservation.
Sustainability Strategy
The Lonnie Poole Golf Course achieved Audubon International Certification, the second university golf course in the world to achieve this type of certification for natural habitat preservation. This facility’s LEED certification was awarded for specific sustainable elements such as:
- Bike racks and dedicated parking signage that encourage sustainable travel.
- Asphalt shingles with a high Solar Reflectance Index (SRI) that reduce heat island effects.
- Reduction in water usage with new low-flow fixtures and the use of native vegetation requiring no permanent irrigation system.
- Recycling construction waste to redirect waste from local landfills.
- Designated recycling storage areas within the building that allow convenient access to campus recycling initiatives.
- Use of wood materials and products certified by the Forest Stewardship Council (FSC).
- Enhancement of indoor air quality with the use of low-VOC paints and sealants and with deliberate air quality management during construction.
- Tracking of energy use through measurement and verification for at least one year.
Yarbrough Steam Plant
Yarbrough Steam Plant is one of NC State’s campus buildings certified for high performance and sustainability.
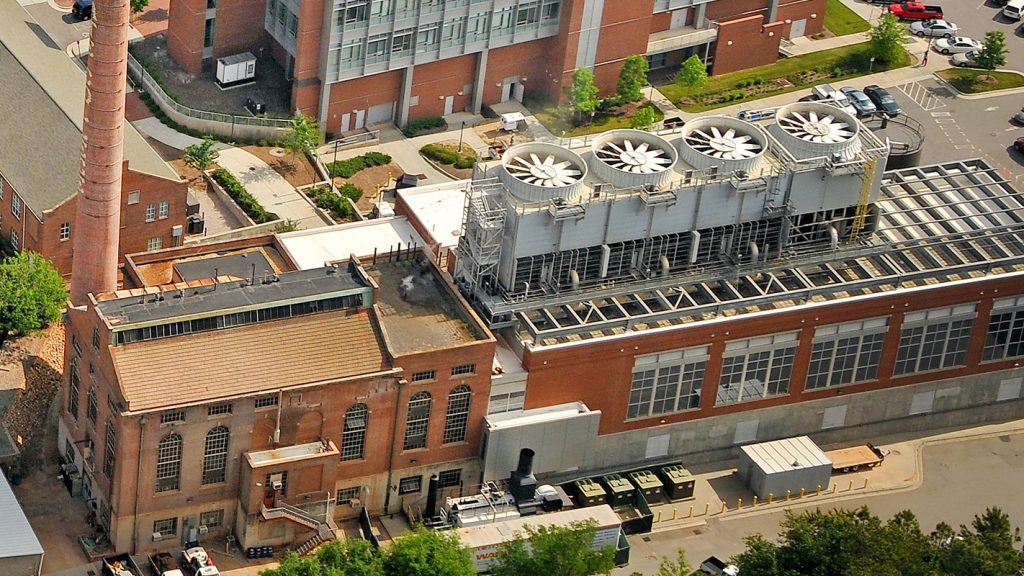
Gross Square Footage: 16,503
Date of Completion: February 2014
LEED Status: Certified LEED Silver
Designer: Jacobs Engineering Group
Purpose of Project: The Yarbrough Steam Plant is a 1920s era boiler plant building with an additional chiller plant built adjacent to it in 2006. Beginning in 2012, the building was renovated to update the boilers and related mechanical systems and controls, improving their energy efficiency as well as repairing the historic building envelope.
Sustainability Strategy
The Yarbrough Steam Plant is one of the oldest buildings on campus that uses a great amount of energy and generates a great amount of heat. Replacing inefficient boilers, providing improved ventilation, repairing the building envelope and managing construction materials were only some of this project’s goals.
- Waste Reduction: By renovating a previously existing building, a historically iconic and significant structure was maintained while reducing demolition waste. Construction waste was managed to reduce impact on local landfills. Occupants can further support waste management with easily accessible recycling bins.
- Alternative Transit: Sustainable travel is encouraged with bike racks and dedicated parking signage.
- Energy Savings: Restoring windows reduced the need for artificial light along with high-efficiency low mercury lamps that provide maximum lighting with minimal energy. In addition, the lower mercury content of the lamps reduces harmful pollutants. A highly reflective roof membrane also contributes to energy reduction by reducing heat island effects.
- Water Savings: Water use is decreased by planting native vegetation within disturbed site areas and replacing damaged plumbing fixtures with new high efficiency fixtures.
- Building Materials: Fifty percent of the wood-based materials used is certified by the Forest Stewardship Council (FSC) and 20 percent of the total materials used contain recycled content.
- Indoor Air Quality: Interior harmful gases were controlled with the use of low VOC paints and sealants along with deliberate air quality management during construction.
Wolf Ridge Apartments
Wolf Ridge Apartments are among NC State’s campus buildings certified for high performance and sustainability.
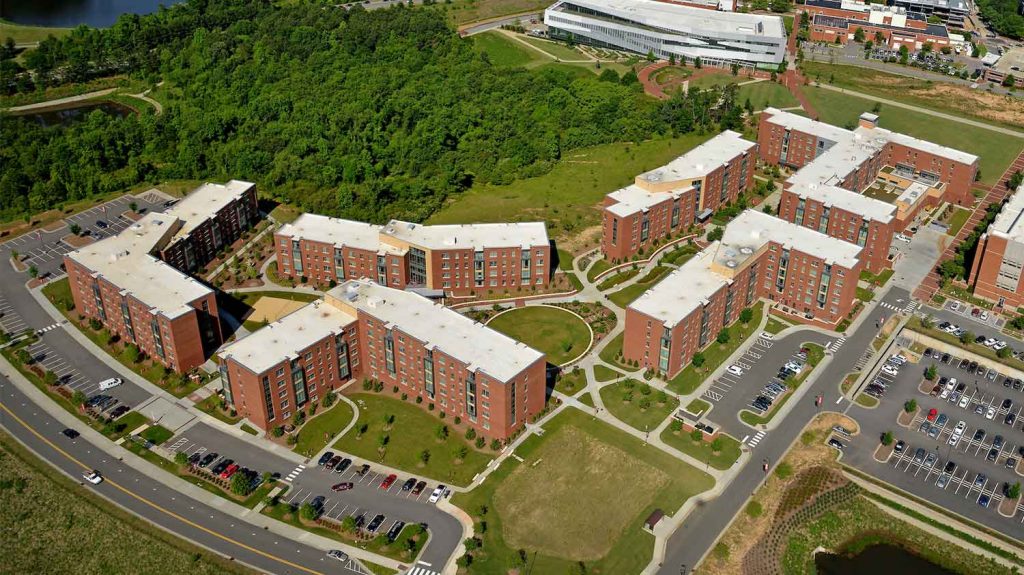
Gross Square Footage: 550,446
Status: Certified LEED Silver
Date of Completion: July 2014
Designer: LS3P and Sasaki
Purpose of Project: With the ongoing move of the College of Engineering to Centennial Campus, there is great pressure to provide student housing and dining facilities as well as other student amenities to serve this student population. The College of Engineering is about one fourth of NC State’s 33,800 student population. Six of the ten departments will be located on Centennial Campus by 2010. In addition to serving Engineering students, the new Centennial Campus Student Housing facilities also serves students in the Wilson College of Textiles, located on Main Campus Drive. The apartments include a 370-seat dining facility as well as a bookstore.
Sustainability Strategy
- Educating and involving residents in sustainable features to further the conservation of natural resources through personal action.
- Undertaking an inclusive integrated design process.
- Achieving a minimum of LEED silver certification.
- Evaluating total life cycle costs.
- Making occupant health and comfort a priority and balancing with energy efficiency goals.
- Significantly reducing greenhouse gases by maximizing energy efficiency and considering onsite renewable energy.
- Incorporating a green roof system to reduce heat load and stormwater runoff. An underground cistern will assist with managing stormwater by collecting water from roof drains and collecting steam condensate to be used for irrigation.
- Including energy management operational processes such as energy modeling, operating schedules, etc.
- Implementing a measurement and verification system as well as ongoing, third party, commissioning.
- Including planning for long-term efficient use of space and infrastructure.
- Allowing for a collaborative working, studying and interactive environment.
- Committing each major building user group to identifying and integrating business operations that maximize sustainability goals.
Talley Student Union
Talley Student Union is one of NC State’s campus buildings certified for high performance and sustainability.
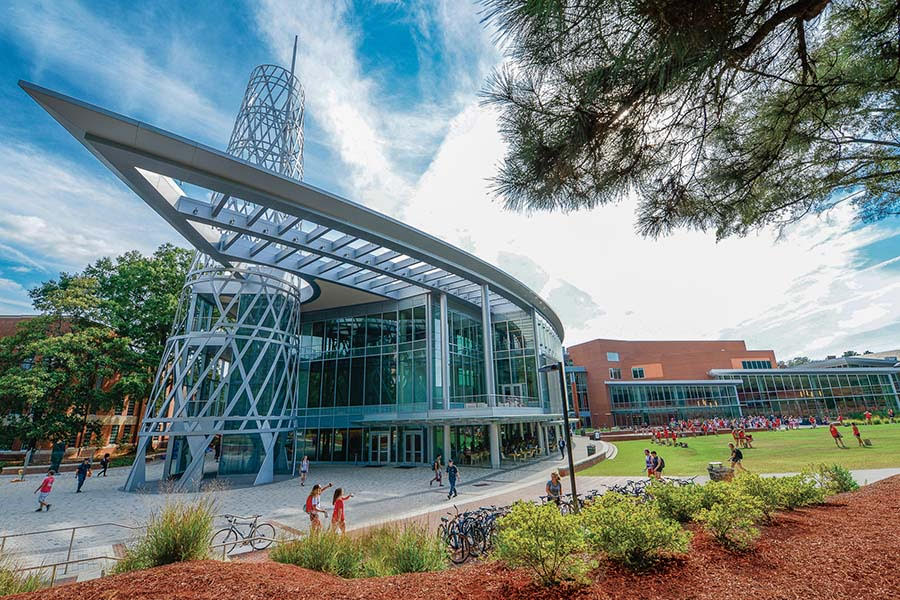
Gross Square Footage: 283,000
Date of Completion: December 2014
LEED Status: Certified LEED Silver
Designer: Duda/ Paine Architects + MHTN Architects + Cooper Carry, Stanford White (Engineers)
Purpose of Project: The renovation and addition to the existing Talley Student Union extended space, capabilities, indoor air quality and energy efficiency.
Sustainability Strategy
The new student center utilizes a sophisticated building envelope that allows generous amounts of daylight while maintaining high energy efficiency. The new design takes advantage of the existing structure and maintains open space. Input from students was solicited during a design charette and viable ideas were incorporated into the building design.
- One of the most significant improvements is the use of a high-efficiency mechanical system sized appropriately after the building was studied in a virtual energy model, which calculated energy consumption for heating and cooling.
- Building features that contribute to the efficient cladding are: reflective roofing, high-performance glass including ceramic frit screening to reduce heat gain, glass fins and sun shades.
- Potable water use is reduced with an underground cistern that collects rainwater from the roof and reuses it for site irrigation.
- Rain gardens located along the north lawn slow stormwater runoff and filter it back into the water table before it is diverted into municipal storm drains.
- Native landscaping plants further reduce the need for irrigation while reestablishing habitat for wildlife.
- Brick and high albedo pavers are used to communicate the NC State brand while reducing heat island impacts.
- A sophisticated building envelope allows generous amounts of daylight into work and lounge spaces requiring less electricity for lighting.
- Indoor air quality is maintained with intakes that protect from exhaust and smoke fumes. Smoking is prohibited near entryways and mechanical intakes.
- No VOCs were used in interior finishes. All interior cleaning products are GreenSeal and applied with microfiber cloths, mops, or recycled content paper products.
- A wide array of exterior and interior environmentally responsible materials have been utilized and many are made from high concentrations of recycled content.
- The existing structure of the building was reused to reduce construction waste and the use of new materials.
- All wood used in millwork was sourced locally and certified by the Forest Stewardship Council (FSC).
- Recycling sorting stations are located throughout the building and site.
- The new Talley Student Union is part of the campus transit system. Public and campus transit are located strategically to reduce the amount of automotive use.
James B. Hunt Jr. Library
James B. Hunt Jr. Library is one of NC State’s campus buildings certified for high performance and sustainability.
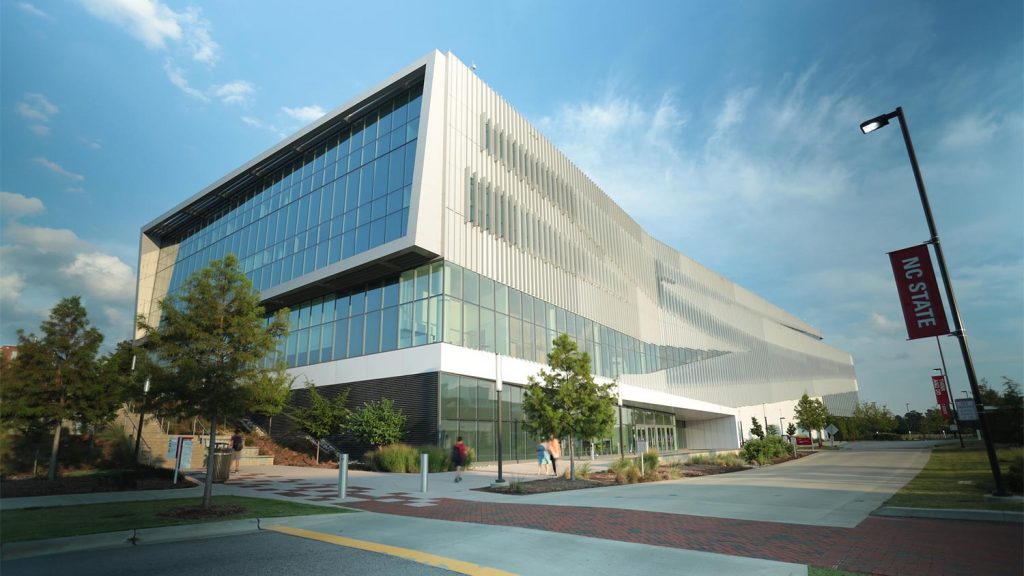
Gross Square Footage: 207,353
Date of Completion: January 2013
LEED Status: Certified LEED Silver
Designer: PBC+L and Snohetta
Purpose of Project: Anchoring the Centennial Campus’ academic oval, the James B. Hunt Jr. Library embodies the spirit of NC State’s competitive advantage in science and technology and in attracting and retaining the best faculty, students and corporate partners. Before Hunt Library, campus libraries could seat less than 5 percent of NC State students. Hunt Library doubled the available study seats in part due to the bookBot, an automatic book retrieval system that reduced the shelving square footage needs by 40 percent. Hunt Library also houses the Institute for Emerging Issues, a public policy “think-and-do” tank that brings together leaders from businesses, nonprofit organizations, government and higher education to tackle some of the biggest issues facing North Carolina’s future growth and prosperity.
Sustainability Strategy
- A highly efficient chilled beam and radiant panel HVAC system
- Rooftop solar hot water
- Efficient plumbing fixtures for energy and water savings
- An automated book retrieval and storage system to reduce square footage and its corresponding heating and cooling costs
- Utilization of a unique, custom high-performing unitized curtain wall facade system with integral solar shades that reduce passive heat gain while still providing high levels of daylighting and views to the exterior
- Incorporation of high SRI paving, a rain garden and a green roof to reduce the heat island effect, provide habitat and reduce stormwater runoff.
Cates Utility Plant
Cates Utility Plant is one of NC State’s campus buildings certified for high performance and sustainability.
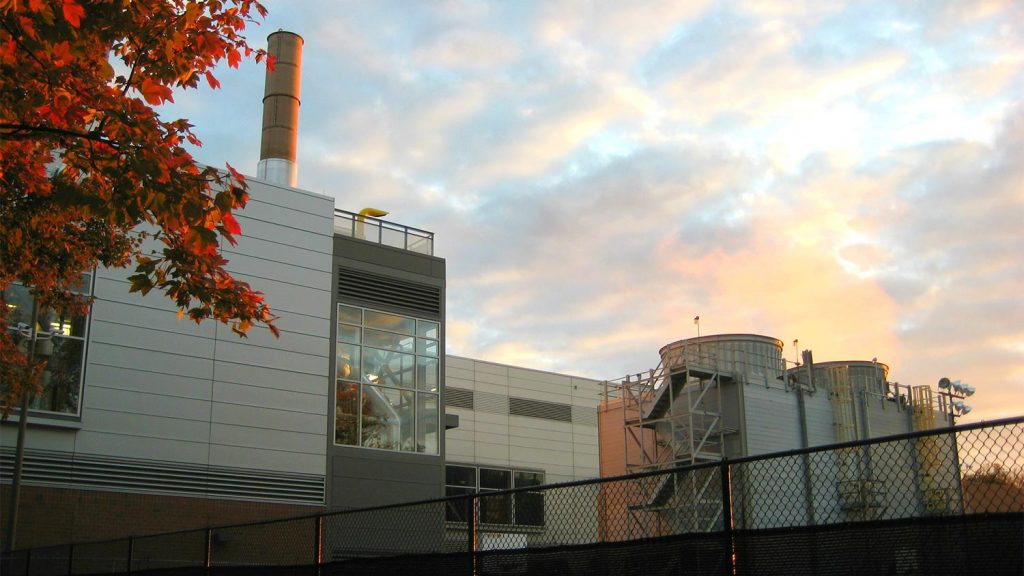
Gross Square Footage: 13,716
Date of Completion: Fall 2012
LEED Status: Certified LEED Silver
Designer: Jacobs Engineering Group, Inc.
Purpose of Project: The project is an alteration and major renovation of an existing facility that will maintain its original programmed use and re-utilize the existing building to preserve land and resources. The project will also improve efficiency, capacity and reliability of the campus central steam and electric systems by replacing the existing boiler at the Cates Utility Plant with high-efficiency gas combustion turbines and heat recovery steam generators that will cogenerate steam and electricity. A high-efficiency centrifugal chiller and cooling tower were added to replace older, less efficient equipment. This new chilled water equipment will add capacity, reliability and improve the efficiency of the Cates Utility Plant.
Sustainability Strategy
The project is an alteration and major renovation of an existing facility where the use is not being changed. The project re-utilizes the existing construction and building footprint to preserve land and resources.
- Energy Savings: The facility produces steam, chilled water and electricity with significantly higher efficiency and reliability levels than a typical building’s mechanical systems enabling the campus to reduce its carbon footprint. Mechanical equipment without CFC refrigerants and mechanical units without any refrigerants were chosen to reduce contributions to global warming. Materials used for sidewalk paving and roof coverings were chosen with a high solar reflectance to reduce local “heat island” effect.
- Water Savings: High-efficiency toilet room fixtures are used to conserve water.
- Indoor Air Quality: The project was constructed using materials such as paint and adhesives that contain limited quantities of volatile organic compounds (VOC). Installed permanent monitoring systems to ensure that ventilation systems maintain design ventilation requirements.
- Alternative Transit: The project is accessible by the Wolfline, Capital Area Transit (CAT) and Triangle Transit bus routes.
- Building Materials: Many of the products and materials used to construct the project contain recycled materials that were extracted, harvested and manufactured regionally. Construction waste was diverted from landfills through sorting and recycling.
- Sustainable Site: To reduce erosion, site disturbance was limited by preserving existing on-site vegetated areas and reducing paved parking areas.
Sullivan Shops III
Sullivan Shops III is one of NC State’s campus buildings certified for high performance and sustainability.
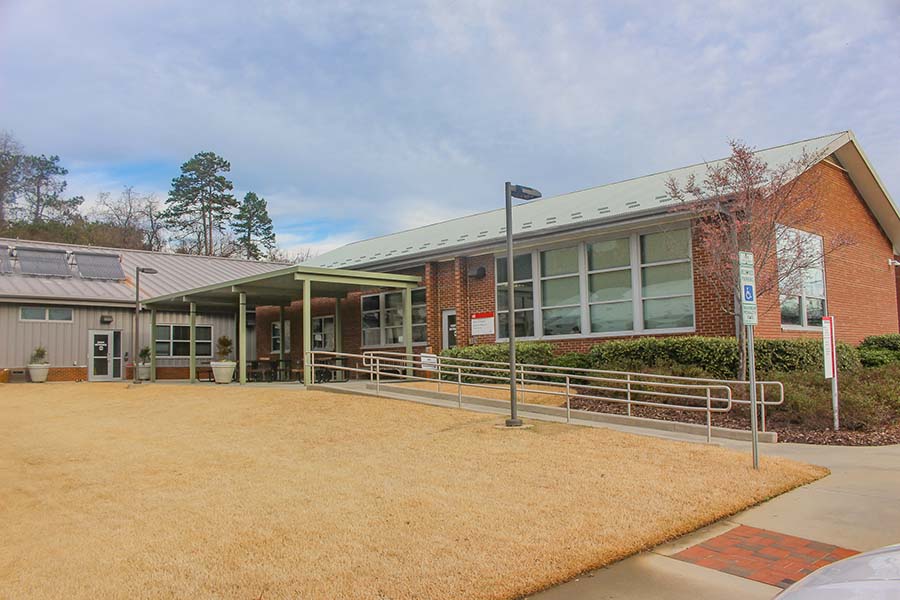
Gross Square Footage: 14,809
Date of Completion: May 2011
LEED Status: Certified LEED Silver
Designer: Davis Kane Architects, PA, En-Tech Engineering
Purpose of Project: The 2011 renovation added an office space for Grounds Management and Waste Reduction and Recycling as well as a space for repairing equipment. The new addition connects two of the renovated buildings and provides office, training, locker, warehouse, and equipment space.
Sustainability Strategy
Sullivan Shops III was the first NC State project to obtain LEED Silver Certification, using resource- and energy-saving strategies that set the course for future campus projects. For at least one year the utility use is measured to verify expected savings. Project highlights include:
- Water savings: Low-flow plumbing fixtures reduce water use by 40 percent. When available, rainwater that is collected in tanks on the site is used to flush fixtures, wash vehicles and irrigate the campus, leading to a 95 percent reduction in potable water use for irrigation.
- Energy Savings: Eight rooftop solar collectors contribute heat used for hot water. The solar collectors supplement the builder’s boiler system by passing heat through coils in the building’s variable air volume (VAV) boxes. In addition, the standing seam metal roof reflects light and uncollected heat, reducing the local heat island effect.
- Building Materials: The materials used in this project contain 27% regional and 32% recycled material content. Additionally, 83% of wood used in construction came from Forest Stewardship Council (FSC) certified sources. During construction, 90% of construction waste was recycled.
- Indoor Air Quality: Air quality was protected during construction by separating areas that contain contaminants and using low volatile organic compound (VOC) products, such as paint and adhesives.
- Sustainable Site: Open space accounts for more than twice the area of the building footprint. The open space protects and restores the site with native/adapted landscaping, eliminating the need for
irrigation. - Alternative transit: Bicycling is encouraged with storage and shower facilities, and parking is available for low-emitting and fuel-efficient vehicles.
Center for Technology and Innovation
Center for Technology and Innovation is one of NC State’s campus buildings certified for high performance and sustainability.
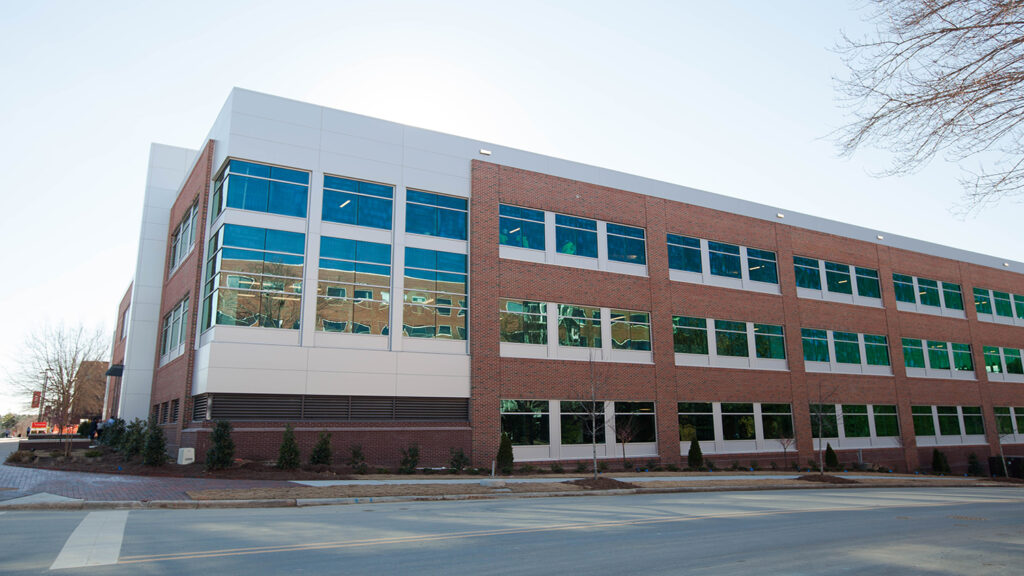
Gross Square Footage: 103,000
LEED Status: Certified LEED Silver
Designer: Hager Smith Design
Purpose of Project: The building will be a four-story building located on Centennial Campus at the corner of Research Drive and Main Campus Drive. The building will be developed and owned by Keystone Corporation and its investors and leased to building occupants. NC State’s NonWovens Institute will lease the entirety of the first and second floors. The two upper floors will consist of building common core elements (lobby, restrooms, etc.) and office space for lease.
Stateview Hotel
Stateview Hotel is one of NC State’s campus buildings certified for high performance and sustainability.
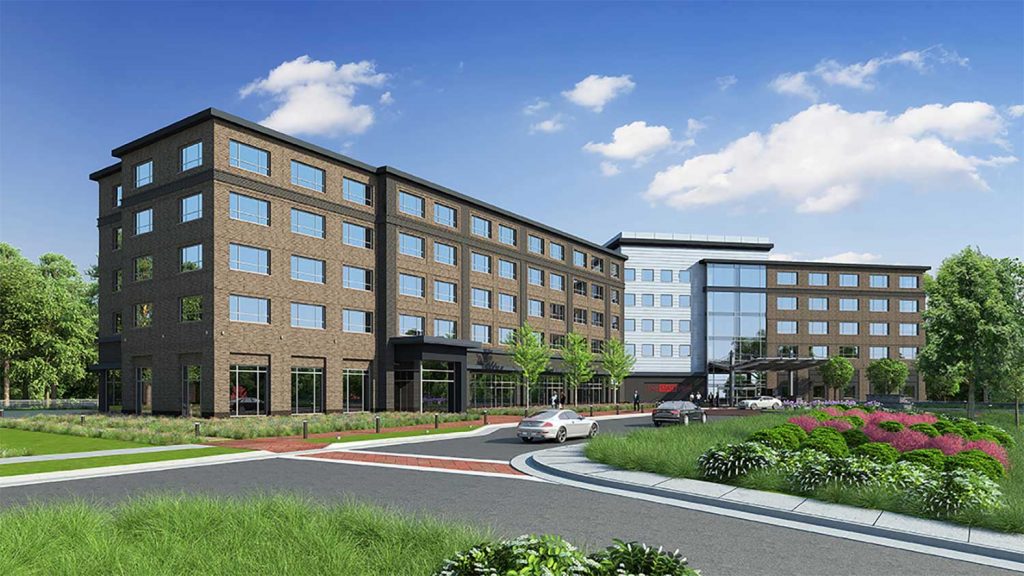
Gross Square Footage: 118,291
Date of Completion: August 2017
LEED Status: Certified LEED Silver
Designer: Cooper Carry
Purpose of Project: The new State View Hotel, a Marriott Autograph Collection building, is located on a 10-acre site situated on a scenic overlook of Lake Raleigh and will serve as a focal point for the beautiful Centennial Campus. The Marriott Autograph Collection building will have 164 guestrooms, public spaces, and a ground-level fitness center that opens to an outdoor pool, terrace, and lawn. A fine dining restaurant and bar overlook the lake and the pool terrace below. Additionally, there will be a one-story conference facility with 9,000 square feet of both large and small breakout meeting areas. A multi-purpose ballroom is situated adjacent to the on-grade Event Terrace with views of Lake Raleigh. The views are preserved through a 100-foot tree save area along the water. Although NCSU-provided public transportation will significantly reduce parking requirements, there is a parking requirement. The parking serving the hotel and conference facility is designed as an integral part of the landscape and existing natural character of the site and campus.
Sustainability Strategy
Marriott is working to address the UN Sustainable Development Goals (SDG). These 17 goals are suggested by the UN to end poverty, fight inequality and injustice, and tackle climate change by 2030. As an independently run building on the campus of NC State University, the State View Hotel desires to be a partner and steward of the sustainable approach the University has adopted. Seeking the same LEED standards as the University, the hotel is respectful of the open space, resource management and an extension of the campus for the public.
- A focus on open space will help the project meet the aesthetic quality of fitting into the campus.
- The conscious effort to use native and adaptive plant species in order to be a good steward of the local ecology and aid in the reduction of water use. This contributes to the SDG’s 14 and 15 for Life below water and Life on Land.
- By focusing on the existing site conditions, the project leverages the existing detention pond for its stormwater quantity and quality, thus reducing the need for site disruption.
- The campus connectivity is vital to the success of a walkable, clean campus and allows the project to reduce the parking requirements. This opportunity promotes mass transit solutions and would allow the University to extend future bus routes to collect campus visitors and connect the south part of the campus back to the city.
LEED Certified Buildings
The Point (Chancellor’s Residence)
The Point is one of NC State’s campus buildings certified for high performance and sustainability.
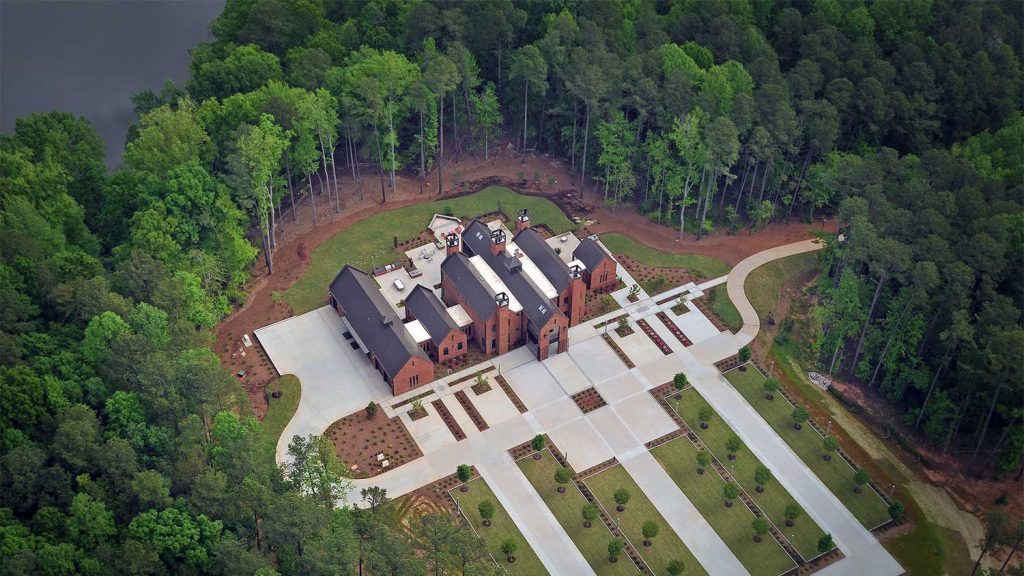
Gross Square Footage: 8,500
Date of Completion: October 2011
LEED Status: Certified LEED Home
Designer: BBH (Architects), RMF (Engineers)
Purpose of Project: NC State’s new chancellor residence is located on Centennial Campus, near the Park Alumni Center. The lower level of the residence – about 5,400 square feet – is the “public” portion of the house for larger receptions and other events. The roughly 3,100-square-foot second floor is where the Chancellor calls home.
Sustainability Strategy
- A geothermal system that reduces energy costs by providing heating and cooling.
- Reduction in energy demand with 100% Energy Star appliances, 100% LED can lights and a continuous foam insulation that improves insulation.
- Controllability of HVAC systems that improve occupant experience while having the potential to reduce energy demand.
- Use of indigenous and bio-material with 100% NC State-grown oak finished flooring, poplar trim and cypress ceiling at entry.
- Reduction of waste through the diversion of 50% of construction waste and the use of concrete with 30% post-consumer content.
- Water efficient features that include drip irrigation and 92% use of native or adapted landscaping plants.
Close-King Indoor Practice Facility
Close-King Indoor Practice Facility is one of NC State’s campus buildings certified for high performance and sustainability.
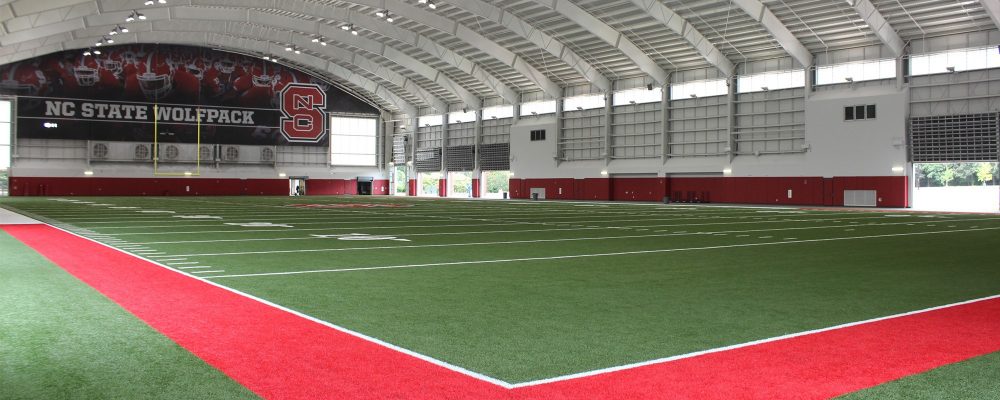
Gross Square Footage: 89,717
Date of Completion: June 2015
LEED Status: LEED Certified
Designer: Corley Redfoot Architects
Purpose of Project: The Close-King Indoor Practice Facility provides an indoor shelter for football and other field sports on campus when weather issues prevent the football team from optimizing the practice schedule.
The indoor practice facility is part of the Wolfpack Club’s $200 million Championship Commitment campaign, which includes a $35 million renovation of historic Reynolds Coliseum, other facility improvements and a drive to boost the support organization’s endowment. The facility includes a 120-yard field, with a roof high enough for suspended goals and kicking workouts, an additional training space beyond both end zones and four sprint lanes down the length of the field. Other features are in-ground and above-ground pads for the long jump, triple jump, high jump and other track events, end-zone and midfield viewing platforms, a sound system, and support areas for equipment, strength and conditioning and sports medicine.
Sustainability Strategy
A few highlights of the sustainability strategy for this building include:
- Construction in an existing surface parking lot, avoiding the need to develop a previously undeveloped site.
- Roof is designed to minimize the heat island effect.
- Use of regionally sourced materials.
- Use of materials containing high recycled content.
- Direct views to the exterior in all four directions from the primary activity space.
Energy Star Certified
The following buildings have been awarded ENERGY STAR certification for strict energy performance standards and approximately 35 percent less energy and carbon dioxide emissions than a typical building.
- Carroll Residence Hall
- Tucker Residence Hall
- Sullivan Residence Hall
- Venture Buildings
What Makes a Building Sustainable?
Sustainability certification is achieved by integrating innovative features into buildings. These features boost efficiency and help conserve resources while also improving the quality of the building occupants’ experience.
Examples
- Using daylighting instead of electrical light fixtures
- Minimizing water use with efficient plumbing fixtures, native plants that require less irrigation and rainwater collection that reduces use of potable water for irrigation
- Energy-efficient HVAC systems, building design, lighting, windows and occupancy sensors that automatically adjust energy use when a room is empty
- Access to mass transit and alternative ways of travel beyond single-occupancy vehicles
- Good indoor air quality due to environmentally-friendly cleaning products, paints, adhesives, furniture and finishes
- Use of locally sourced and/or recycled construction materials
- Green roofs incorporate a vegetative layer that helps reduce energy use, improve stormwater quality and decrease air pollution. NC State green roofs are located at Engineering Building III, JC Raulston Arboretum, James B. Hunt Jr. Library, Talley Student Union and Wolf Ridge Student Apartments.
For campus construction and renovation projects that do not fall under LEED requirements, NC State has established a three-tier system for integrating sustainability requirements. The tiers include:
- Tier I: Budget of $2 million+ AND construction over 20,000 gross square feet and renovations if the replacement value > than insurance value.
- Tier II: Budget of $250,000 to $2 million.
- Tier III: Budget of up to $250,000.