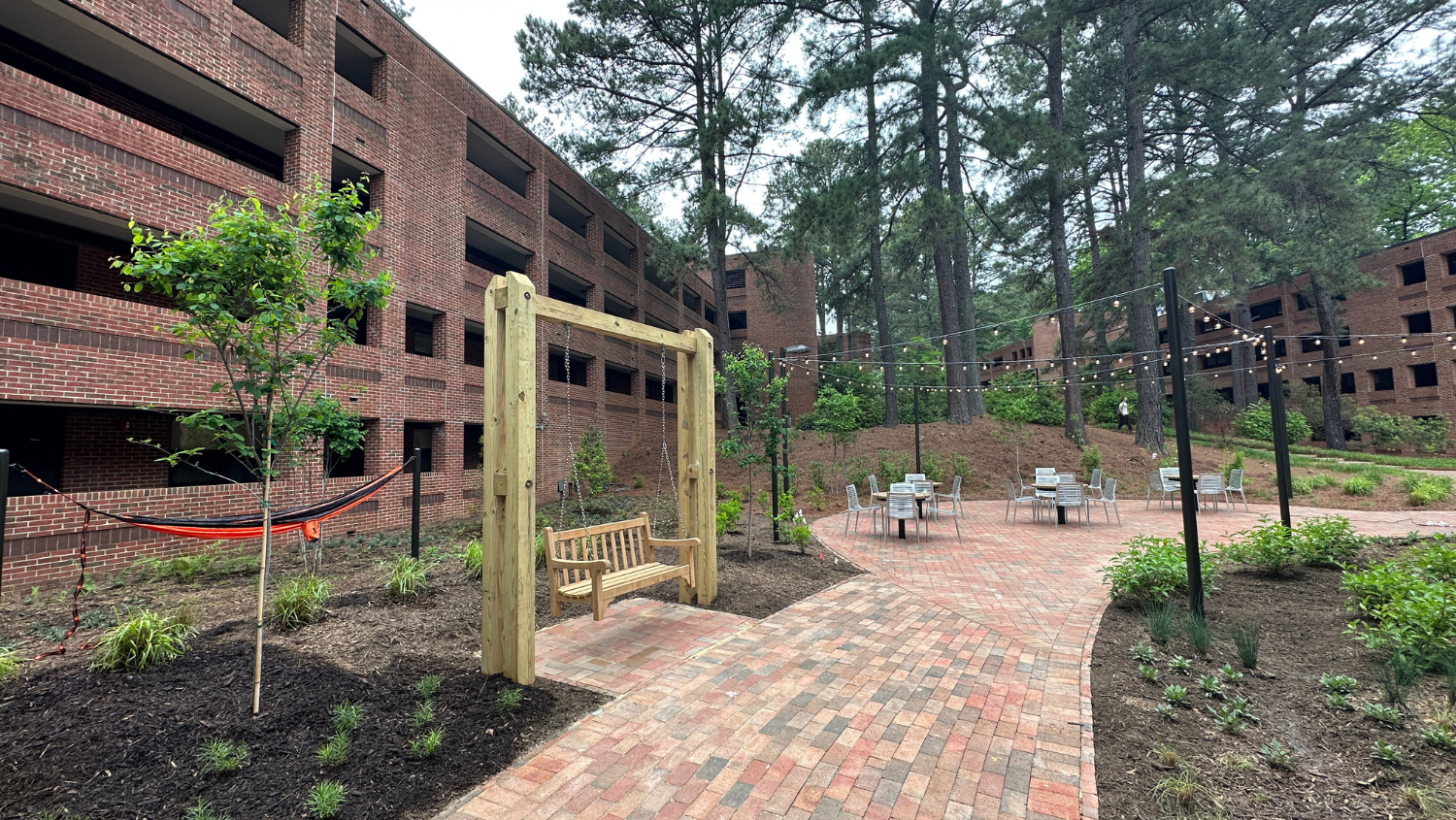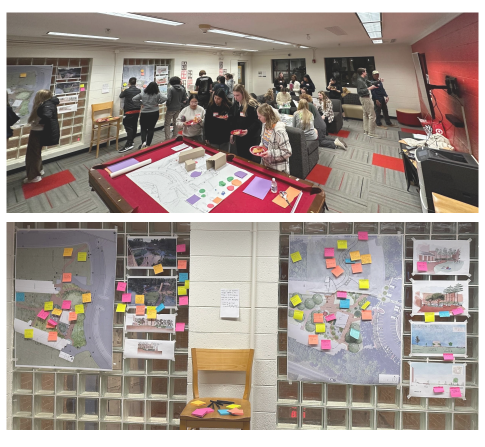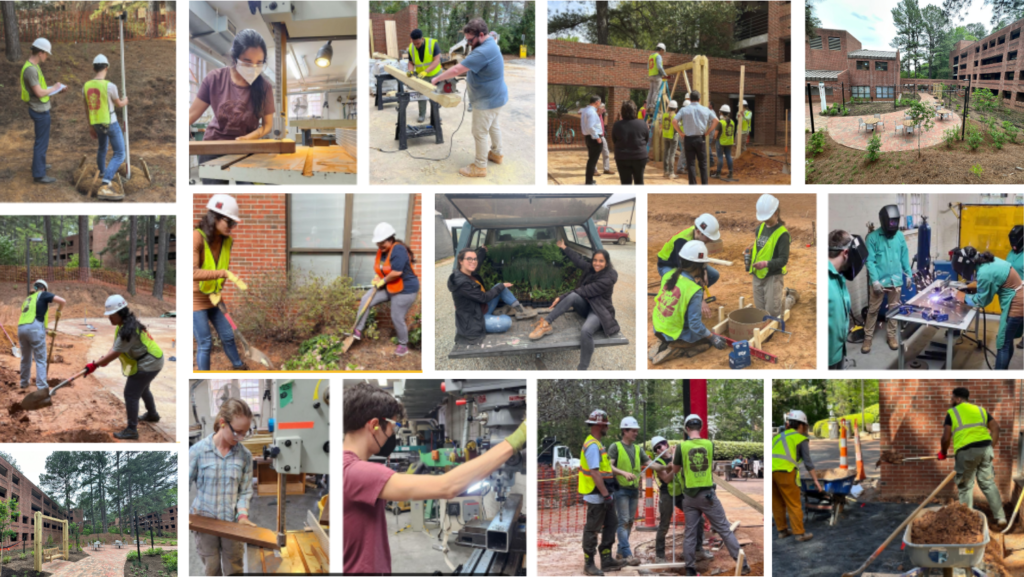Class Builds Sustainable Student Sanctuary

A new outdoor student sanctuary on campus has been built to create a peaceful space where the Wolfpack can unwind, relax and connect with friends and nature.
Students in the Landscape Architecture Design Build Studio (LAR 506) partnered with University Housing and the NC State Facilities Division to transform an outdoor space by Wood Residence Hall into a comfortable, inviting and sustainable environment.
The project started in early January with a design phase that included a site analysis to measure noise levels, sun and shade, slope and hydrology, behavior mapping and plant identification.

Students in the course also hosted a charette for Wood Hall residents. This allowed residents to share their ideas for the project, which included improved lighting, swings, seating for studying, the addition of a lawn, and spaces for small groups to gather.
The students encountered some challenges during the project, including an underground steam line and grading difficulties, but they were able to adapt their initial plans to overcome these obstacles.
“The Design + Build Studio taught me that some problems are inevitable on-site when we design something. But also that any problem can be solved. Now we know how to get a little closer to a better design,” said Kimberly Hooper, one of the 16 student collaborators on the project.
The hands-on experience provided an opportunity for the students to learn about procurement, construction and sustainability.
“It is one thing to make the geometry look beautiful on paper, and I love that process, too, but the construction process had challenges on a different level. Even a difference of 1/8″ might mean an extra day of work,” said student Iffat Salwa Nova. “The learning curve was steep, but I am much more confident about this process than I was at the start of this semester.”
The students’ commitment to sustainability was evident throughout the project. The students prioritized biodiversity and stormwater treatment in their planting design, utilizing a filtration garden with soil amendments and hydrophilic plants to treat rainfall, which is predicted to reduce peak runoff by 14%.
They also reused materials from the site, used sustainably-sourced materials and chose pollinator-friendly native plants. Their efforts are aimed at ensuring that the project meets the standards for SITES certification, an industry standard for sustainability in landscape development.
“The Design + Build Studio has empowered me to understand planting design from a whole new perspective,” said student Priya Ramanujan. “It was a game-changing experience to see the planting plan on AutoCAD come alive on the site!”
The ribbon-cutting ceremony held on April 28, 2023, marked the successful completion of the first phase of this project. A lawn for events and relaxation has been proposed for a future phase.
“Design + Build was the best! I learned how design comes to life,“ said student Abby Black. “[The course] has built my confidence for working in practice.”
