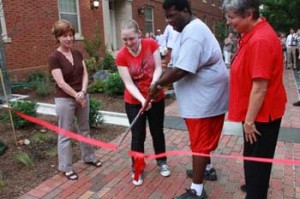From Underground to Understory, The Artists’ Backyard Opens
Photos by Angela Brockelsby
In a ceremony held Friday, August 19, the Landscape Architecture Design-Build (LA 500) class officially cut the ribbon on the Artists’ Backyard. The project, located between Owen and Turlington Halls, is just the first phase of a five year plan to transform an underappreciated section of campus.
Jacqui Harris, Master of Landscape Architecture candidate and outreach coordinator for the project said, “The high visibility of this site is one reason it was selected. It will provide a new space for student interactions and tie-in nicely to Wolf Plaza and, eventually, the ‘Great Lawn’ at the new Talley.”
In fact, visitors might recognize the boulders and pavers located in the Artists’ Backyard. Robert Bradley, grounds manager for main campus, explained, “Roughly 25 tons of blue stone pavers and boulders were salvaged for use in the LA500 project over the next five years.” Additionally, numerous small plants were transplanted from the North Talley Plaza to the Artists’ Backyard. Read more at the Talley blog site.
Andy Fox, assistant professor of Landscape Architecture, said, “This class provides students with an opportunity to see how their designs actually operate in real-world situations. It is truly an interdisciplinary approach to teaching and touches on the core mission of NC State; teaching, research and outreach. We are already working with the departments of Horticulture and Meteorology and have engaged the Living and Learning Villages, as well.”
Design Challenges
Low impact design (LID) principles are a fundamental element in the course curriculum and Fox went on to explain that landscape architecture is more than just creating a beautiful space. Fox said, “It involves looking at how stormwater is managed, how users interact with the site and the benefits to nature. For instance, during plant selection the students were sure to incorporate a mix of perennials in order to prevent a bare look in winter. Additionally, a tree protection plan was developed to make sure the large Shumard Oaks on the site would survive.”
 The site had several challenges including stormwater runoff and acidic compacted clay. The student’s design incorporates LID fundamentals such as a cistern to collect rainwater from the roof of Turlington and a permeable walkway. To help alleviate the impact of acidity in the clay of the rain gardens, the hardscape team devised a plan to mix compost and stalite, an all natural medium that comes from volcanic slate and holds moisture and nutrients for the fine feeder roots to seek. The students installed several pipes, with water quality measuring devices inside, for improved drainage to the subsurface and future classes will study the data to understand what is going on below ground.
The site had several challenges including stormwater runoff and acidic compacted clay. The student’s design incorporates LID fundamentals such as a cistern to collect rainwater from the roof of Turlington and a permeable walkway. To help alleviate the impact of acidity in the clay of the rain gardens, the hardscape team devised a plan to mix compost and stalite, an all natural medium that comes from volcanic slate and holds moisture and nutrients for the fine feeder roots to seek. The students installed several pipes, with water quality measuring devices inside, for improved drainage to the subsurface and future classes will study the data to understand what is going on below ground.
The first real test of the site’s best management practices came just three days after the final walk through of the site. On Saturday, August 6 Raleigh received 4.69 inches of rain in what was considered a 100-year storm. The water retention cells never overflowed onto the walkways and within four hours were free of standing water.
Construction schedules are hard to predict and often times miss their delivery deadline. However, in a presentation earlier in the day, Shep Butler, the critical path and scheduling coordinator for the project, reported the project came in on time and under budget. “We started on Wednesday, July 6 with a budget of $17,500 and completed the project in just 28 days for $16,882.69.”
Interdisciplinary Team
The students and Mr. Fox made clear the project would not have come to a successful conclusion without the hard work and dedication of key partners throughout the campus and community. NC State departments University Housing, Student Affairs, University Architect Office and Grounds Management supported the class’ efforts. In a surprise announcement, Gene Bressler, Landscape Architecture Department Head, bestowed honorary membership into the Department of Landscape Architecture on several members of each organization, including Dr. Tim Luckadoo, Susan Grant, Barry Olson, Pete Fraccaroli, Tom Skolniki and Robert Bradley.
Resources
Visit the LA500 web site to read blog postings by the students during the project and view a time lapse video of their work.
Visit the NC State Landscape Architecture Department web site for more information on the program.
Previous reporting from University Housing can be found here.
- Categories: