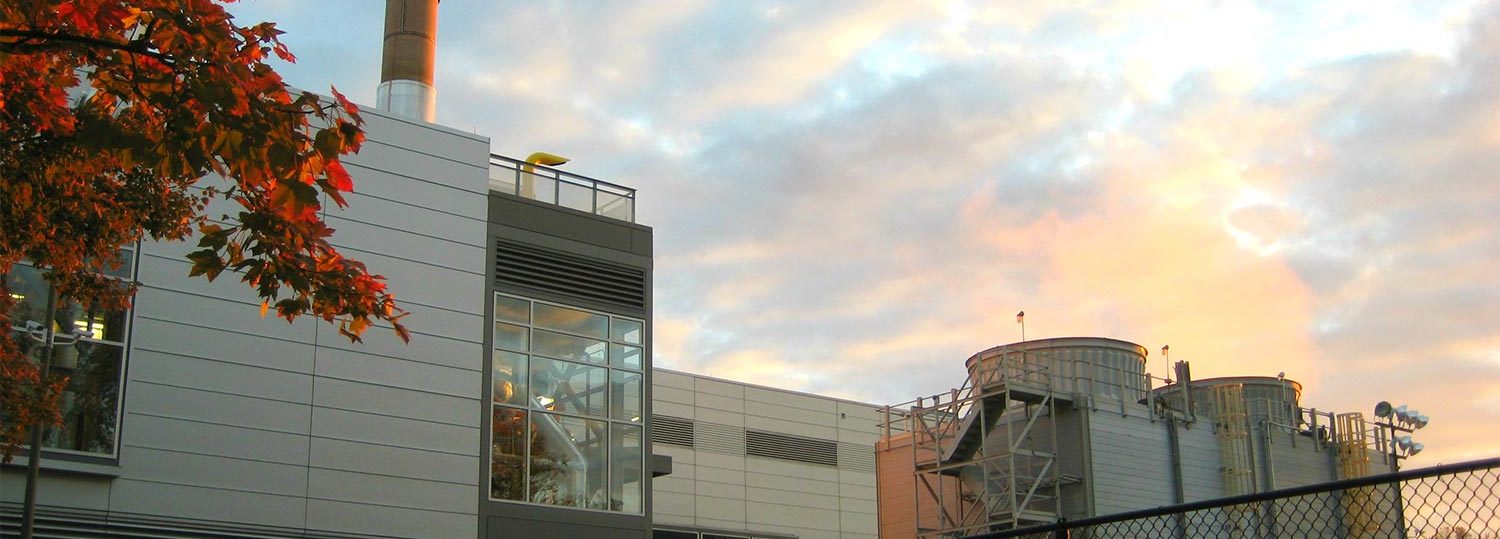
Cates Utility Plant
Cates Utility Plant is one of NC State’s campus buildings certified for high performance and sustainability.
Gross Square Footage: 13,716
Date of Completion: Fall 2012
LEED Status: Certified LEED Silver
Designer: Jacobs Engineering Group, Inc.
Purpose of Project: The project is an alteration and major renovation of an existing facility that will maintain its original programmed use and re-utilize the existing building to preserve land and resources. The project will also improve efficiency, capacity and reliability of the campus central steam and electric systems by replacing the existing boiler at the Cates Utility Plant with high efficiency gas combustion turbines and heat recovery steam generators that will cogenerate steam and electricity. A high efficiency centrifugal chiller and cooling tower were added to replace older, less efficient equipment. This new chilled water equipment will add capacity, reliability and improve the efficiency of the Cates Utility Plant.
Sustainability Strategy
The project is an alteration and major renovation of an existing facility where the use is not being changed. The project re-utilizes the existing construction and building footprint to preserve land and resources.
- Energy Savings: The facility produces steam, chilled water and electricity with significantly higher efficiency and reliability levels than a typical building’s mechanical systems enabling the campus to reduce its carbon footprint. Mechanical equipment without CFC refrigerants and mechanical units without any refrigerants were chosen to reduce contributions to global warming. Materials used for sidewalk paving and roof coverings were chosen with a high solar reflectance to reduce local “heat island” effect.
- Water Savings: High efficiency toilet room fixtures are used to conserve water.
- Indoor Air Quality: The project was constructed using materials such as paint and adhesives that contain limited quantities of volatile organic compounds (VOC). Installed permanent monitoring systems to ensure that ventilation systems maintain design ventilation requirements.
- Alternative Transit: The project is accessible by the Wolfline, Capital Area Transit (CAT) and Triangle Transit bus routes.
- Building Materials: Many of the products and materials used to construct the project contain recycled materials which were extracted, harvested and manufactured regionally. Construction waste was diverted from landfills through sorting and recycling.
- Sustainable Site: To reduce erosion, site disturbance was limited by preserving existing on-site vegetated areas and reducing paved parking areas.