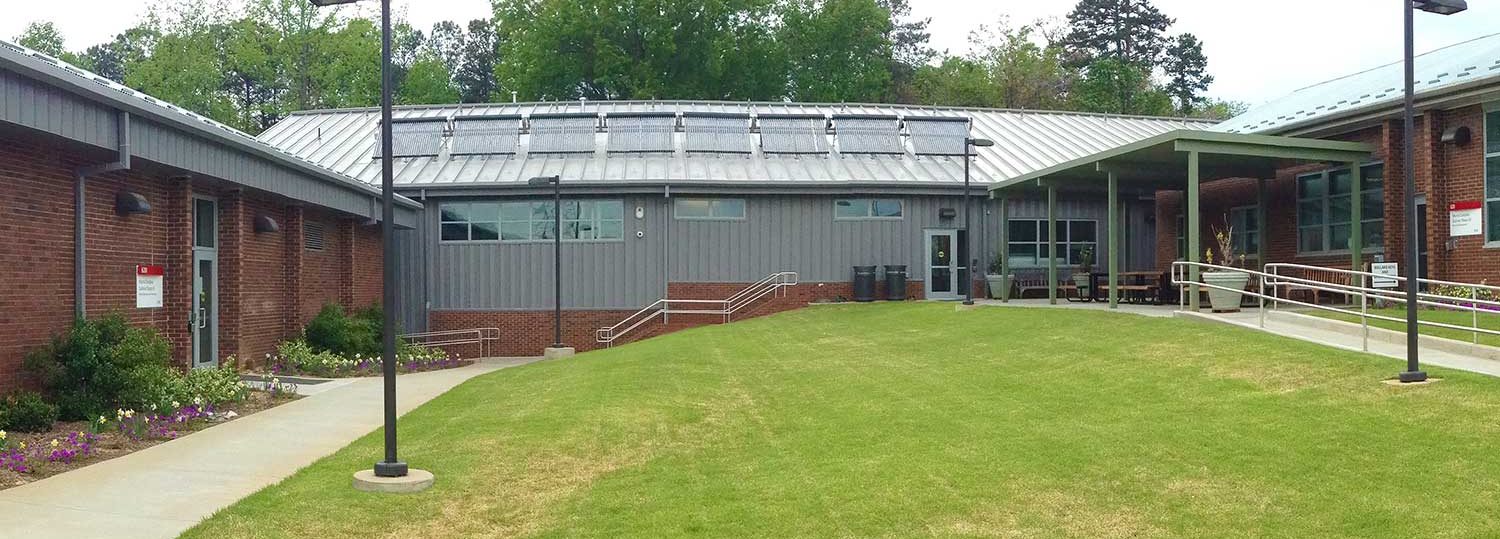
Sullivan Shops III
Sullivan Shops III is one of NC State’s campus buildings certified for high performance and sustainability.
Gross Square Footage: 14,809
Date of Completion: May 2011
LEED Status: Certified LEED Silver
Designer: Davis Kane Architects, PA, En-Tech Engineering
Purpose of Project: The 2011 renovation added an office space for Grounds Management and Waste Reduction and Recycling as well as a space for repairing equipment. The new addition connects two of the renovated buildings and provides office, training, locker, warehouse, and equipment space.
Sustainability Strategy
Sullivan Shops III was the first NC State project to obtain LEED Silver Certification, using resource- and energy-saving strategies that set the course for future campus projects. For at least one year the utility use is measured to verify expected savings. Project highlights include:
- Water savings: Low-flow plumbing fixtures reduce water use by 40 percent. When available, rainwater that is collected in tanks on the site is used to flush fixtures, wash vehicles and irrigate the campus, leading to a 95 percent reduction in potable water use for irrigation.
- Energy Savings: Eight rooftop solar collectors contribute heat used for hot water. The solar collectors supplement the builder’s boiler system by passing heat through coils in the building’s variable air volume (VAV) boxes. In addition, the standing seam metal roof reflects light and uncollected heat, reducing the local heat island effect.
- Building Materials: The materials used in this project contain 27% regional and 32% recycled material content. Additionally, 83% of wood used in construction came from Forest Stewardship Council (FSC) certified sources. During construction, 90% of construction waste was recycled.
- Indoor Air Quality: Air quality was protected during construction by separating areas that contain contaminants and using low volatile organic compound (VOC) products, such as paint and adhesives.
- Sustainable Site: Open space accounts for more than twice the area of the building footprint. The open space protects and restores the site with native/adapted landscaping, eliminating the need for irrigation.
- Alternative transit: Bicycling is encouraged with storage and shower facilities, and parking is available for low-emitting and fuel-efficient vehicles.